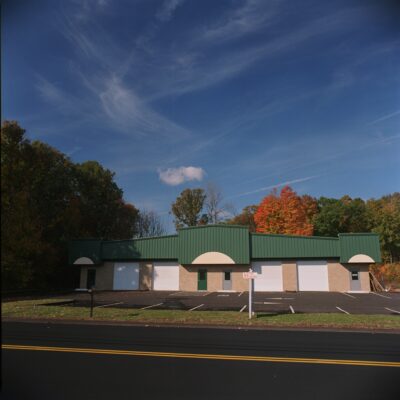
New facility incorporates office, warehouse and garage space.
Business Situation:
Elm City Industrial Properties required a new 10,000-square-foot facility to accommodate their expanding business operations. They needed a space that integrated office, warehouse, and garage functions under one roof while maintaining a modern and professional appearance to match the industrial neighborhood.
Challenge:
The primary challenge was designing a building that not only met the business’s functional needs but also presented an aesthetically appealing facade to the street and surrounding area. Additionally, Elm City Industrial Properties wanted to ensure the building’s exterior was durable and visually striking.
Solution:
Pat Munger Construction Company designed and built a pre-engineered steel building that incorporated all the required functional spaces—office, warehouse, and garage. The building’s exterior was enhanced with split-face masonry block walls up to 10 feet high on the endwall and sidewalls, providing durability and visual appeal. A stepped box canopy was added to the endwall facing the street, extending along both sidewalls, giving the building a sleek and modern appearance.
Result:
The result was a highly functional and aesthetically pleasing facility that exceeded Elm City Industrial Properties’ expectations. The new building provided ample space for their operations, improved the overall look of the area, and demonstrated Pat Munger Construction Company’s ability to deliver customized solutions for industrial clients.