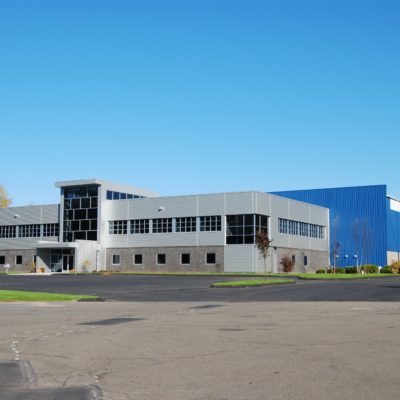
37,475 SF, new construction concrete, steel and glasswork building.
Project Details: Munger Construction was proud to partner with F+F Mechanical Enterprise, Inc. to deliver a state-of-the-art new construction facility that spans an impressive 37,475 square feet. This innovative building is designed to accommodate a large manufacturing area alongside modern office spaces that cater to the estimating and engineering departments.
Construction Highlights:
- Materials and Structure: The project features robust new construction concrete, steel, and glasswork, ensuring both durability and aesthetic appeal. Varco Prudent metal framing was utilized for the office area, while a TPO membrane roofing system was installed atop the pre-engineered frame.
- Exterior Design: The exterior of the building is clad with Morin Panel horizontal ribbed siding, providing a contemporary look and functional protection against the elements.
- Interior Features: A standout element of the design is the main entrance stairway system, which showcases a striking combination of concrete treads and an intermediate landing, enhanced by Marine-type cables and elegant oak handrails. This feature not only adds to the aesthetic but also reflects the quality craftsmanship that Munger Construction is known for.
Impact: The new facility for F+F Mechanical Enterprise, Inc. not only enhances its operational capabilities with expansive manufacturing and office spaces but also promotes a collaborative work environment with its thoughtfully designed interiors. The use of high-quality materials and innovative design reflects Munger Construction’s commitment to excellence and customer satisfaction.
Conclusion: This successful collaboration with F+F Mechanical Enterprise, Inc. highlights Munger Construction’s expertise in delivering comprehensive construction solutions that meet the evolving needs of modern businesses. We are excited to see how this new facility will support F+F Mechanical in achieving their future goals.