Shoreline Autobody
1961 Foxon Road
North Branford , CT 06471
www.shorelineautobodyinc.com
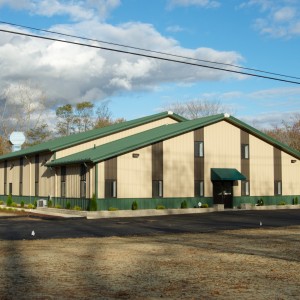
Integrates green roof/trim/wainscoat with beige/bronze wall panels
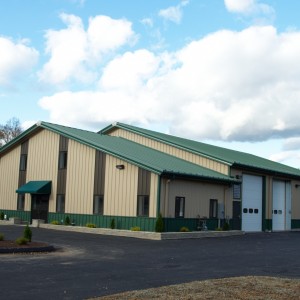
New construction provides both service areas and office space
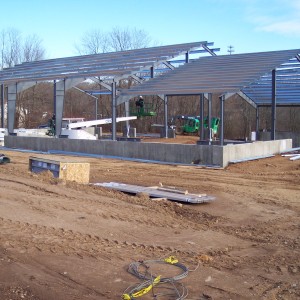
70’x100′ building features two different eave heights
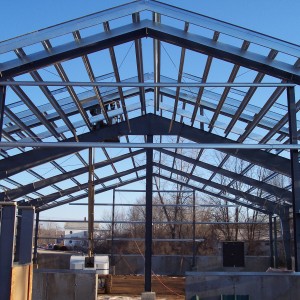
7,000 SF Varco Pruden pre-engineered steel building framework
Shoreline Autobody has been serving the shoreline since 1947. They pride themselves on having top of the line equipment and paint systems, partnered with professional, accommodating staff to provide the quality repair people demand and the friendly service they expect.
Shoreline Auto Body, providing an excellent customer experience since 1947, features the finest automotive repair equipment and paint systems needed to restore any vehicle to pre-accident condition.
The Business Situation
Owner, David Pacileo wanted to expand his Westbrook, CT business by opening a second location. Pacileo hired Pat Munger Construction Company, Inc. to build a new service center located on Route 80 in North Branford, CT. Shoreline Autobody recently expanded their operation to include a 7,000 SF auto body repair facility in North Branford, CT.
The Challenge
To build a state of the art collision repair facility.
To create a unique look for a metal building at an affordable price.
To foster the company’s reputation as much more than a stereotypical collision repair shop.
The Solution
• A state of the art spray booth lighting system eliminates shadows and reveals true colors, which enable workers to ensure pre-accident colors.
• A down draft spray booth that purifies and externally exhausts fumes along with fire suppression systems create a safe working environment.
• A drainage system for efficient floor clean up, hot water radiant floor heating, four overhead doors that provide fresh air ventilation, two second floor carpeted offices, full bath and employee break room contribute to excellent working conditions.
This attractive 7,000 sq. ft. Varco Pruden metal building blends two-toned green and tan siding, extended eaves and front entry canopy with a green standing seam roof that is pitched for visibility and strength. A low block wall and color coordinated chain link fence enhance aesthetics. A stone and grass lined swale on the building’s perimeter routes rain water away from the property.
Families feel comfortable in an air conditioned, energy efficient, bright environment that is clean and safe. A welcome area features a reception desk with a marble like laminate counter and wood molding along with a furnished waiting area with juice/coffee bar, show room, bathroom and attractive flooring
The Results
Shoreline Auto Body creates a strong first impression through its new facility. Customers are pleasantly surprised to learn that the building was designed to enable competitively priced services for any vehicle. Shortly after the opening, production quickly ramped up from self-referrals and insurance referrals. The new 70’ x 100’ facility includes two different eave heights. The building incorporates a Leaf Green, standing seam roof with matching trims and a Leaf Green wainscot. The body of the building showcases a blend of Classic Beige and Patrician Bronze color wall panels.
Goal Achievement Through Collaboration
“Our number one goal was to help Mr. Pacileo turn his vision of an affordable, uniquely featured building into reality”, said David DeMaio, Munger president. “After reviewing what other similar best-in-class businesses had created and after several iterations, we blended our ideas into a cost effective, aesthetically pleasing result.”
During a challenging economy Pacileo appreciated the value of Munger’s business stability, financial creativity, experience, knowledge and ability to offer a total solution. Being unaware of the details required from permitting through CO tempted him to entertain low price bidders who didn’t provide a total solution similar to Munger’s. “Munger made sure to understand all of our requirements and their initial proposal accurately presented a total solution. Other bidders added extensions as we reviewed their proposal with them. Munger helped me to eliminate surprises along with future business interruptions.”
“I’m sure that I frustrated Munger’s designers with various building design iterations and multiple changes to office placement and reception area,” said Pacileo. “They were patient as we evolved through my visualizations to the final design.”
Because Munger was so easy to work with, Pacileo confidently delegated project management tasks to his assistant, which freed him up to spend more time on other responsibilities.
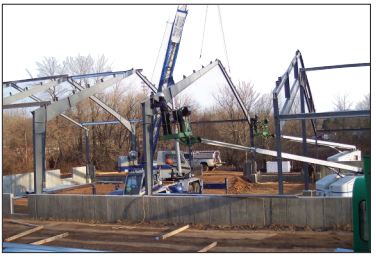
Teamwork Essential For Success
Munger was the design/build general contractor and construction manager. Munger’s craftsmen completed carpentry, millwork, trim and concrete work. They also installed cabinets, counters and utility closet. “The key to project success”, according to Pacileo, “was that all subcontractors worked well together as a team before, during and after construction.” Tough winter weather challenged steel erection and roofing, but everything flowed nicely afterwards. On-site foreman, Jeff Landon did a great job managing Munger’s subcontractors along with customer selected contractors.
Subcontractors
• DesignTwo Architects
• Criscuolo Engineering – site plan
• GR Wade, LLC – HVAC and radiant heat
• First Choice – Steel building erection
• Total Electric, Inc.
“I’m very happy with our new facility in this highly visible location. I’m impressed that a contractor could put together a building of this complexity without any of the mistakes that you’d expect.”
– David Pacileo Owner, Shoreline Auto Body
- Category: Success Stories, Auto Body/Repair
- Service: Pre-Engineered Steel