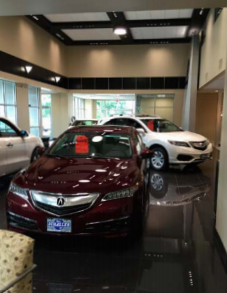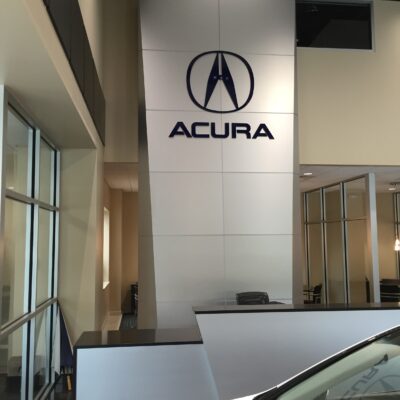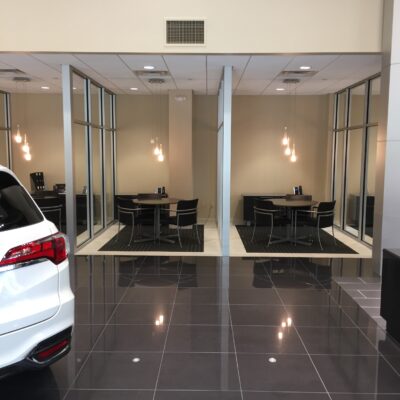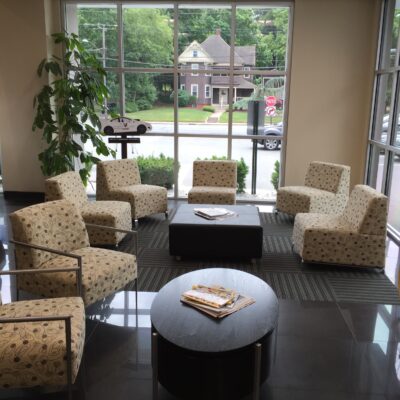Schaller Acura- Building Renewal
345 Center Street
Manchester, CT 06040
www.schalleracura.com
Munger was hired by Schaller Acura to refresh their auto dealership facility in Manchester, CT. Highlights include a new modern showroom with space for displaying Acura’s vehicles. Renovated consultation rooms, customer lounge and service reception area provide comfortable surroundings for conducting business.
The Business Situation
Acura encourages its dealers to always keep their facilities up-to-date. The goal is to offer a luxurious customer experience that matches Acura’s brand image. In 2002 Schaller completed its “GEN 1” exterior renovation. In 2014 they decided to invest in Acura’s comprehensive design plan for the “GEN 2” interior renovation. This story showcases how an auto dealership refreshed its facility through Munger’s Building Renewal services.
CHALLENGE
Renovation involved asbestos abatement from the older roof’s flashing during off hours and using forklifts to remove structural steel from the inside without the benefit of cranes. In order to close in an open canopy drive-thru showroom area, the Munger team excavated for a new foundation and poured a concrete floor along with extending a new dropped ceiling that integrated with the new 18 foot high showroom. Customer safety, convenience and comfort needs were met without disrupting workflow. Sales offices and waiting area were relocated to on-site handicap accessible 800 sq. ft. temporary quarters. This involved moving systems, telecommunications and furniture. Two rest rooms were renovated one at a time.
SOLUTION
Highlights include a new modern showroom with space for displaying Acura’s product line. Renovated consultation rooms, customer lounge and service reception area provide comfortable surroundings for conducting business. After a section of the second floor was removed to accommodate the new showroom ceiling, the remainder of the second floor along with extensive roof-over space was refreshed to become Class A offices, break room and new lavatory along with a separate large storage area.
RESULTS
The renovated facility met Acura’s branding requirements and appeals to Schaller customers. This spacious, beautiful, comfortable facility provides Schaller’s highly tenured management team with confidence in the company’s ability to grow sales to the next level by retaining customers and employees and attracting new ones. Its expanded capacity for service work along with more efficient systems is enhancing productivity.
A RELATIONSHIP OF TRUST
Prior to joining Munger in 2014, P.E. Richard Greenalch was involved in Schaller’s GEN 1 renovation in 2002. Schaller management was very pleased with how that project went and established a friendship, trust and rapport with him so that when they opted for the GEN 2 renovation, they contacted Richard at Munger. “We were impressed with the Munger team and hired them immediately without entertaining additional bids. This decision proved favorable since they were great to work with. It was a comfortable relationship that felt like family. Munger people are knowledgeable and guided us throughout the process.” Rick Drezek, Schaller Acura GM.
TEAMWORK ESSENTIAL FOR SUCCESS
During design review and construction, Munger identified challenging design/build issues and recommended cost effective solutions. This made it easy for Schaller to receive Acura’s approval for the respective changes. For example, Acura’s architectural design specified LED light fixtures that were prepaid but undelivered due to quality issues. Munger recommended a similar LED solution with which it had positive results on other projects. Munger also collaborated with CYR Woodworking to upgrade the layout of the drive-thru service reception area from two to three desks within the same footprint resulting in service writer/customer conversation efficiencies. Under the leadership of Jeff Brown, estimator; Joe Pierandi, project manager; Richard Greenalch, P.E.; along with project supervisor John DeSarbo (and his trusted and totally adorable golden retriever puppy, Willie); Munger employees completed the framing, sheetrock, custom woodwork, and concrete work.
An excellent group of sub-contractors and partners united to achieve the outstanding end result:
DesignTwo Architects- architectural drawings, Pro Floors- carpet and tile work, Cameron Plumbing- plumbing, Mack Fire Protection- sprinkler system, Breakfast Woodworks- wood panels, R.A. Torre- painting, CYR Woodworking- millwork, Rosa Electric- electrical work
- Category: Dealerships, Success Stories, Automotive
- Service: Renovation, Expansion, Upgrades, Interior/Exterior Construction Services, Building Renewal


