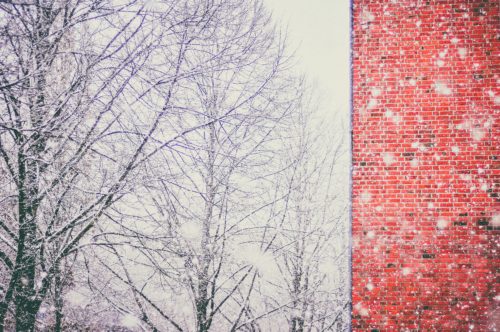ASSESS AND PROTECT YOUR MASONRY BUILDING
Download .PDF
Masonry building in winter.
Protecting against moisture and aging extends the life of your masonry building.
Even with best-in-class design and workmanship, moisture can penetrate a masonry wall over time due to age, fractured joints and settlement. Problem symptoms include cracks, rust bleed and crystalline efflorescence.
Engage A Contractor Who Is Experienced With Masonry Buildings and High-Build Coatings
Experienced contractors understand the different types of masonry wall design. During assessment, the contractor will inspect masonry wall integrity and expansion joints, and check other moisture points of entry including sealant joints, penetrations, window and door perimeters, and parapet caps.
The next step is to repair or replace damaged mortar, masonry elements and sealant. Damaged and missing flashing should be replaced for optimal drainage. New mortar should be concave and smooth without beaded joints. Parapet caps should extend down the face of the masonry and be caulked to prevent wind-driven precipitation from penetrating the wall beneath the cap.
Consider using high-build elastomeric wall coatings to provide an aesthetically pleasing layer of protection over the building exterior. Wall coatings prevent pinholes and skips that would otherwise allow moisture to penetrate the wall system. In addition to providing waterproof protection they allow moisture vapors within the wall to escape.
Efflorescence, mold, mildew and rust stains should be removed prior to coating. This can be done by using appropriate cleaning products and applying a gentle method of cleaning. After the cleaned wall is dry, the coating is applied by brush, roller or airless sprayer in a uniform direction to prevent “zebra striping”. Weeps should not be coated over or obstructed.
Always select coatings that are formulated for use on concrete and masonry and that are compatible with the sealants used. This will prevent premature masonry failure, color fade, chalking and de-lamination. Creating a prototype area will set a workmanship standard for the project. It will also enable evaluation of colors and textures and validation that the coatings are compatible with the masonry.
Finally, when completing a building renovation, architectural aluminum window and door frames should be protected from interacting with wet cement-based materials. A 1/2-inch gap should be left around the frame after it is attached to the wall. When filled with caulk, this gap separates the inside from the outside of the building, reduces wall stress on the frame, and creates a barrier between the mortar and the frame. Coat the aluminum to separate it from new mortar.
- Category: Tech Tips, Interesting Topics