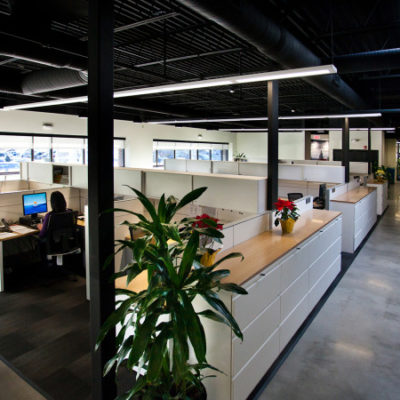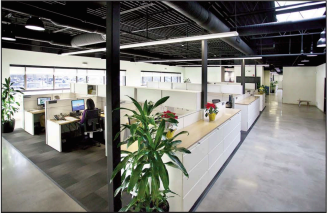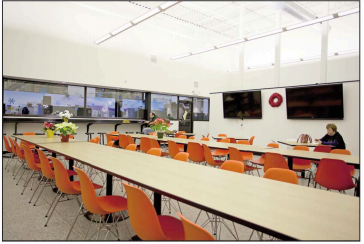
Existing office renovation creates modernized interior space.
Over the years Munger has developed a continued relationship with Thule’s growing company. “During our multi year relationship Munger has been accountable for over 80,000 sq. ft. of additions and renovations to various parts of Thule’s facility”, said David DeMaio, Munger president. During the summer of 2012, Thule selected Munger Construction to renovate their existing office space into a modernized interior space.
For this large office renovation, Thule and Munger Construction teamed with architect Gary Tierney and designers from the Dollries Group to transform Thule’s existing office space. The project was phased into two parts to accommodate for Thule’s working office employees. The modernized finishes for this project included painted exposed ceilings, updated cafeteria space and bathrooms, polished concrete floors, new exterior windows, and energy efficient mechanical/electrical systems.
The Business Situation
Thule was running out of office space at its North American headquarters where it has been located since 1992. Thule management selected Pat Munger Construction Company, Inc. to renovate 20,000 sq-feet of space to make room for 40 additional employees. The goal was to modernize Thule’s office interior and incorporate more efficient use of existing space.

The Challenge
Enhance Thule’s corporate image by creating a modern open office environment.
Provide staff with comfortable, ergonomically pleasing and collaborative space.
Incorporate energy efficient systems and cost savings throughout the renovated space.
Complete the renovation on time while not disrupting employee work flow.
The Solution
- Exposed painted ceilings, visually pleasing spiral pipe duct work and a contemporary black and white color theme highlight two office wings, wood wall foyer, cafeteria and test engineering lab.
- Large Low-E windows that makes the space bright and open.
- Carpet tiles in offices, ceramic tile in five new bathrooms and laminate counters create a consistency throughout the space.
- Polished concrete floors beautify 10,000 sq-ft. of high traffic space.
- Low profile cubicles with acoustical wall panels absorb sound.
- Four Huddle rooms for private meetings complement the open office environment.
- Open collaboration area with large counter tops and “walltalkers” enhances new product design effectiveness.
- EMS controls HVAC set points and balances natural daylight with LED lighting.
- Waterless urinals and self-flushing toilet facilitate water management in five bathrooms
- Four “green” kitchenettes reduce paper waste
- Three stage project minimized time required for people to double up in cubes.
- Temporary entrance and bathroom trailer eliminated disruption during construction.
Results
What looks like a new facility, with consistency throughout, is home to happy employees and impressive venue for customers visits and dealer training.
- Space efficiencies enabled a significant cost savings compared to new construction or moving to a new site. The modern cubicle design reduces clutters and reduces unused space.
- Strategically locating employees enhances interdepartmental communications.
- Employees are pleased with the space enhancements and two renovated locker rooms.

Munger Continually Earns Its Position With Thule
During the past ten years Munger has been accountable for over 80,000 sq. ft. of additions and renovations to various parts of Thule’s facilities. “Relationship plus proposal won this deal for Munger,” said Stewart Semararo, Thule Facilities Manager. “We have good rapport with Munger people. They are enjoyable and easy to work with. The are proficient problem solvers with a talent for creating infield fixes when reality doesn’t match design as a project evolves. The no plan project for renovating the downstairs engineering test lab that evolved during the main floor renovation is a great example. Once the idea was approved, a change order was issued to create the same look as the main floor. They also met the unexpected requirement to satisfy fire code regulations by separating manufacturing from the renovated space through a floor-to-ceiling firewall. After-care warranty services are great!”
Teamwork Essential for Success
For this large office renovation, Thule and Munger partnered with the DesignTwo Architects and interior designers from the Dollries Group. Munger’s onsite foreman, John Desarbo, did a great job leading the subcontractors.
“Although they have been here for ten years working on a variety of successful projects, Munger continually strives to earn the right to continue the relationship, unlike other contractors who work hard to win and implement their first project, but then things wane over time.” Stewart Semararo, Thule Facilities Manager


